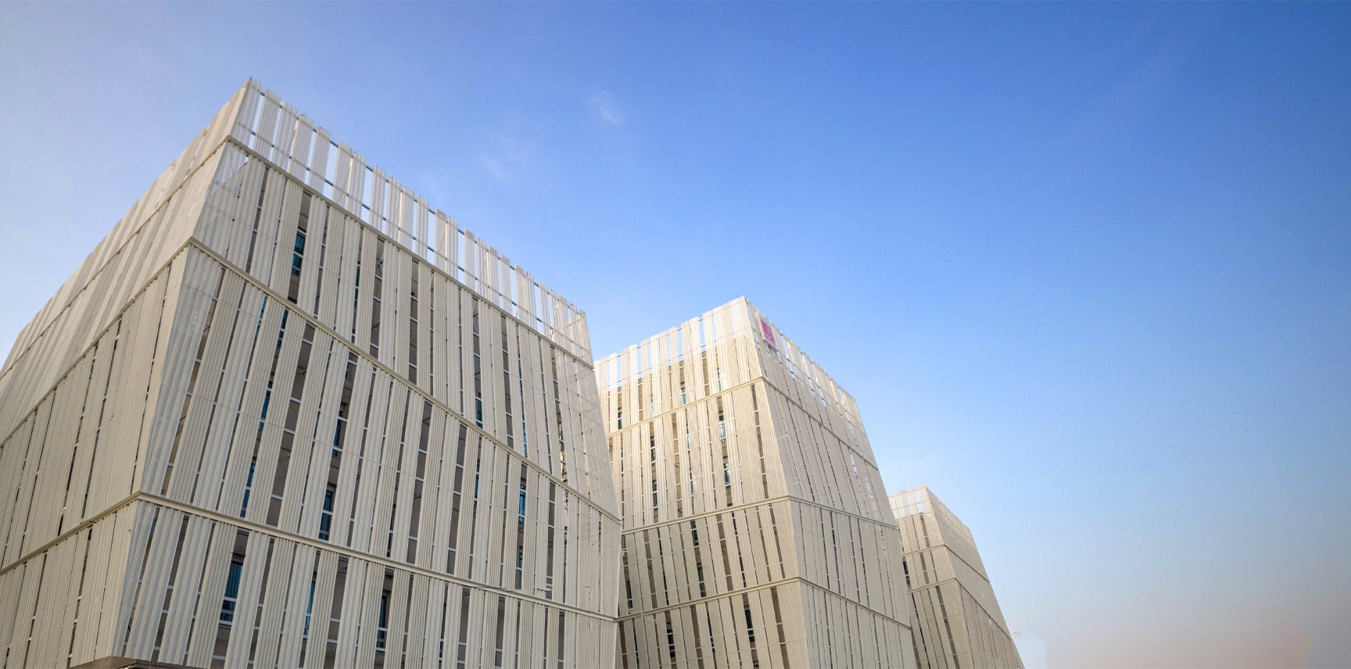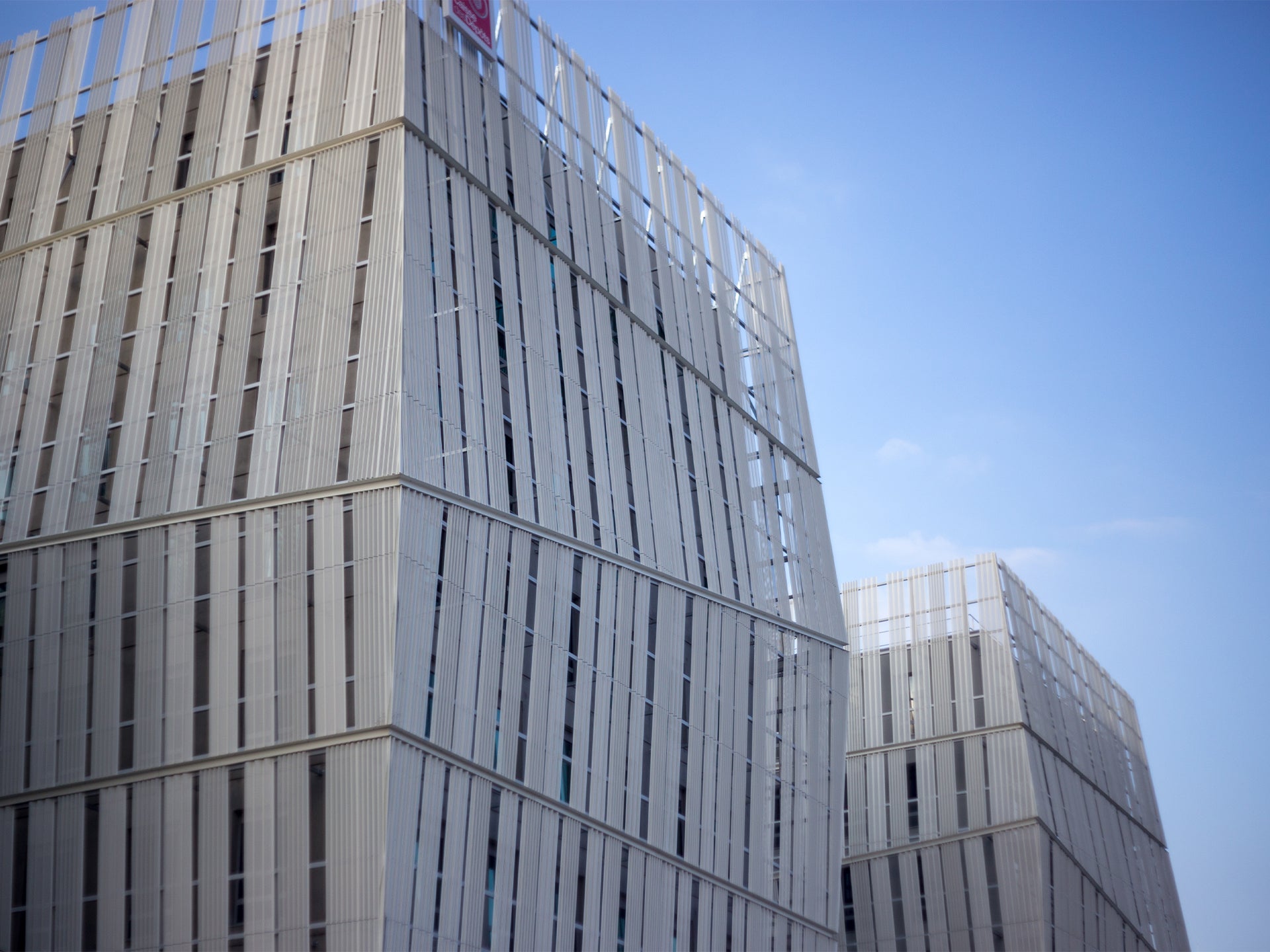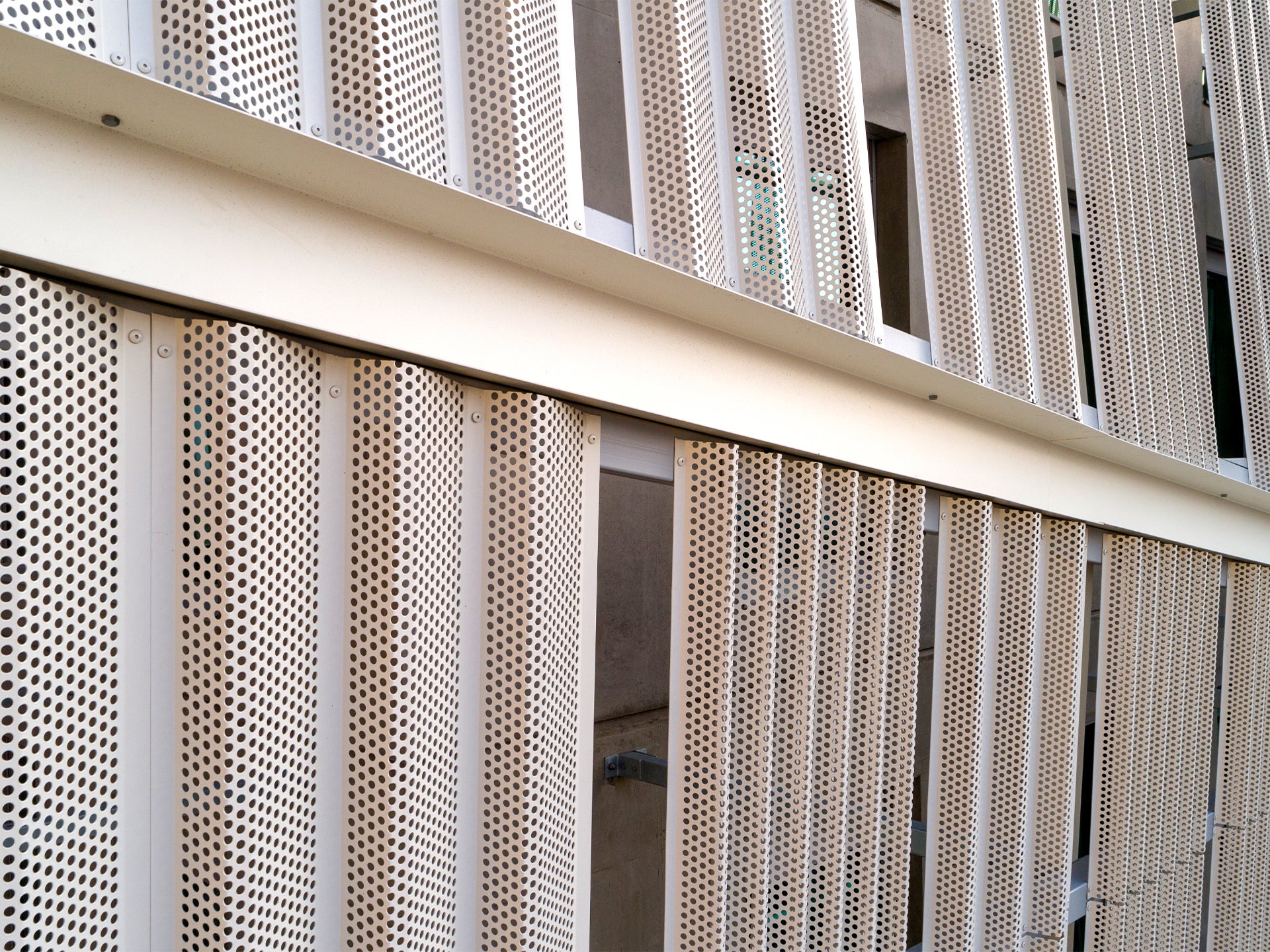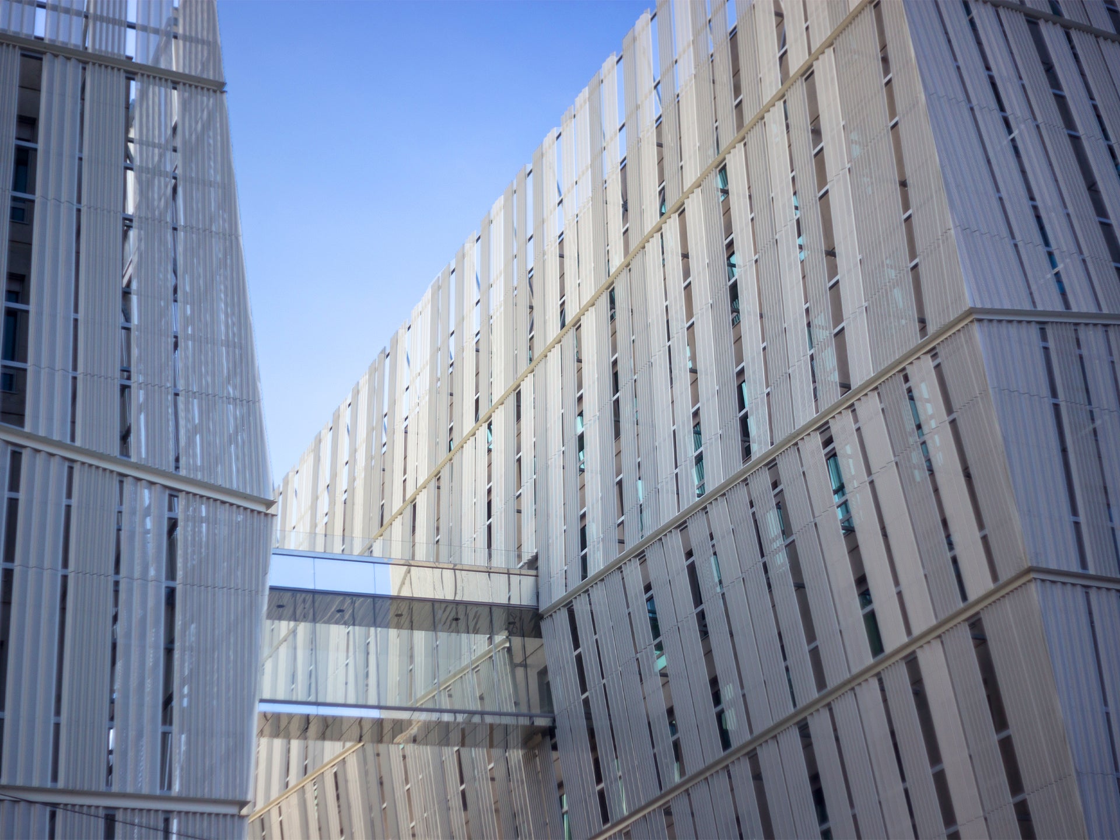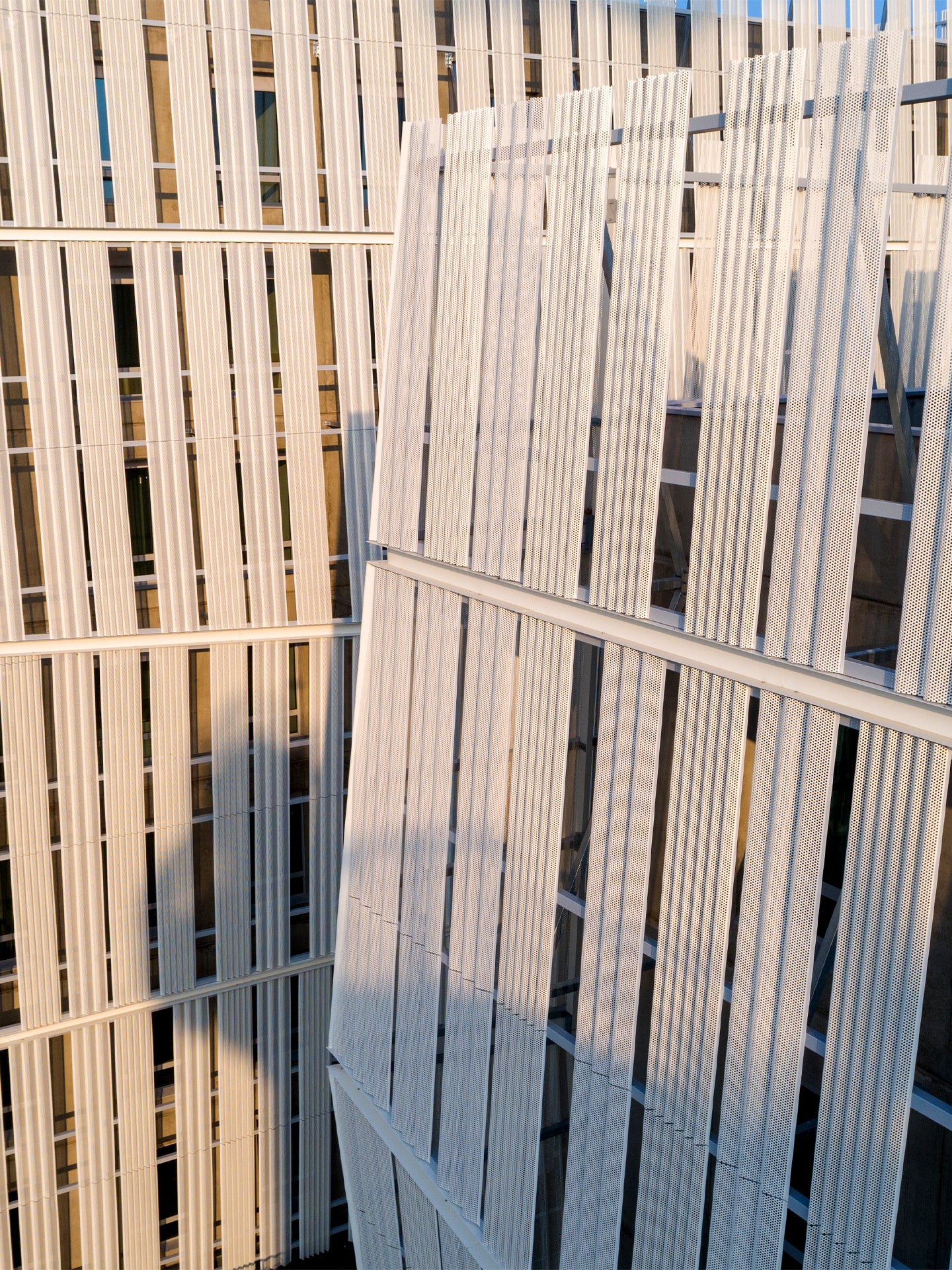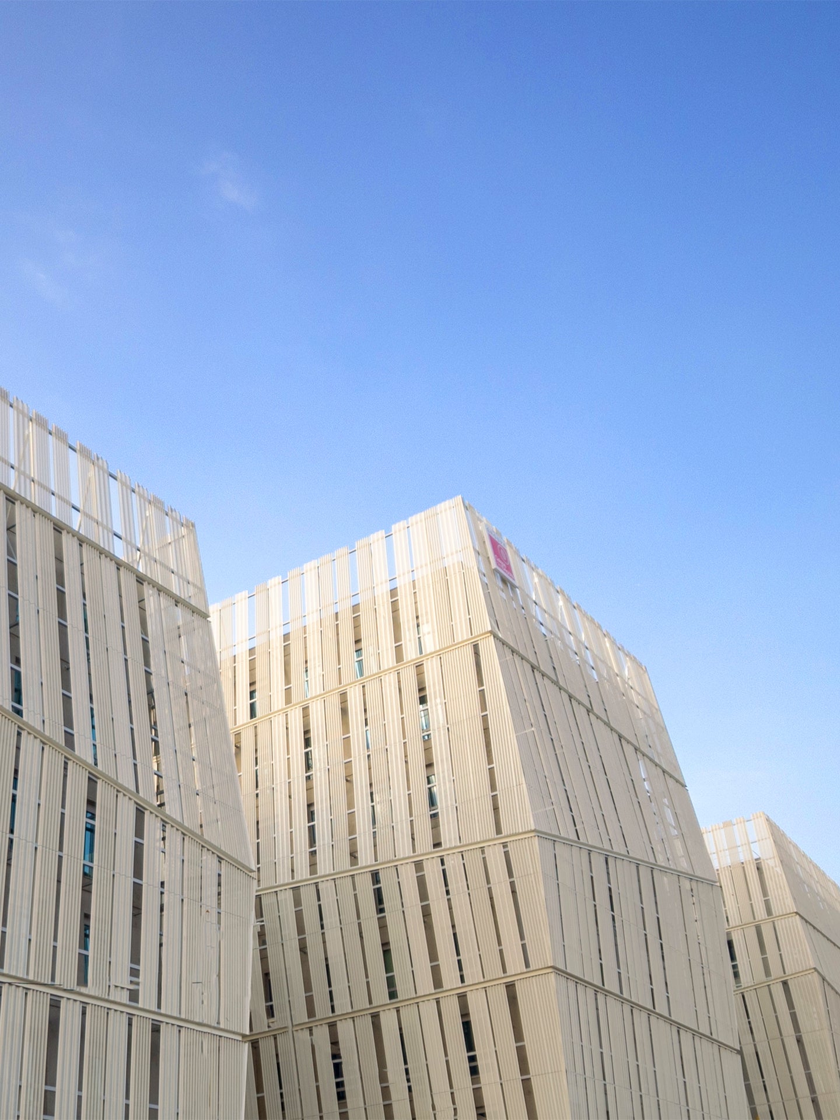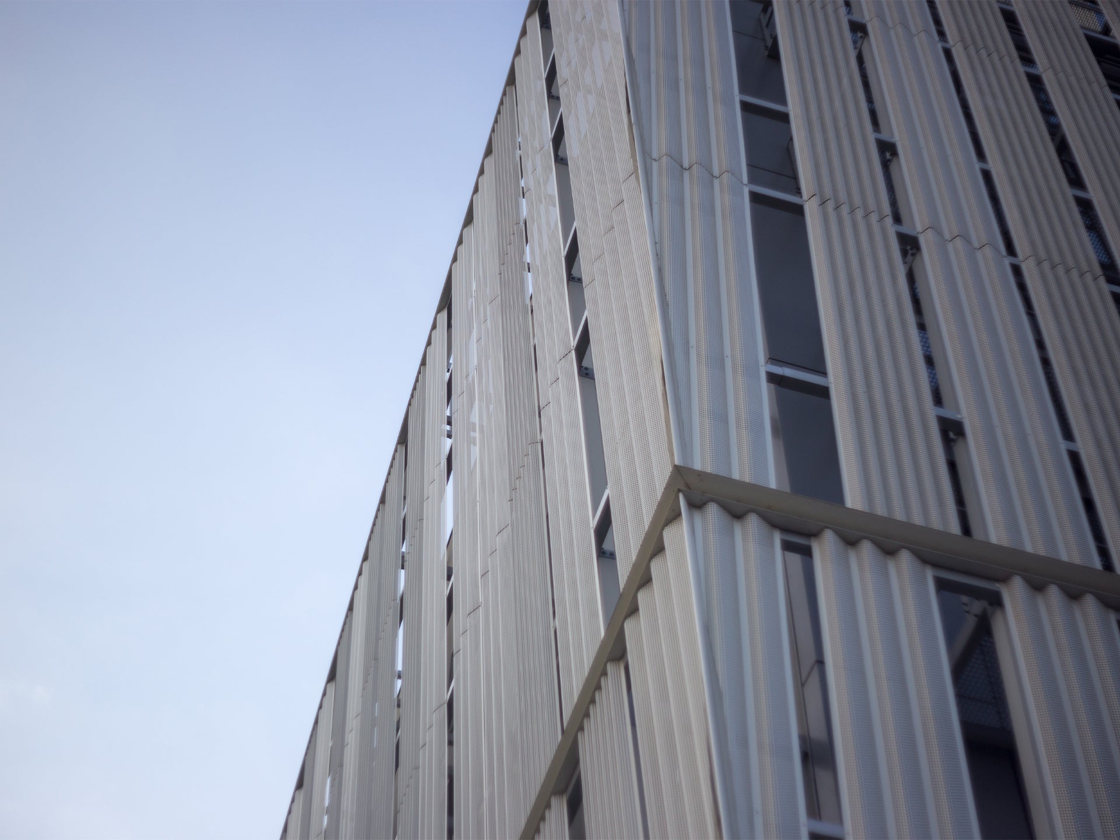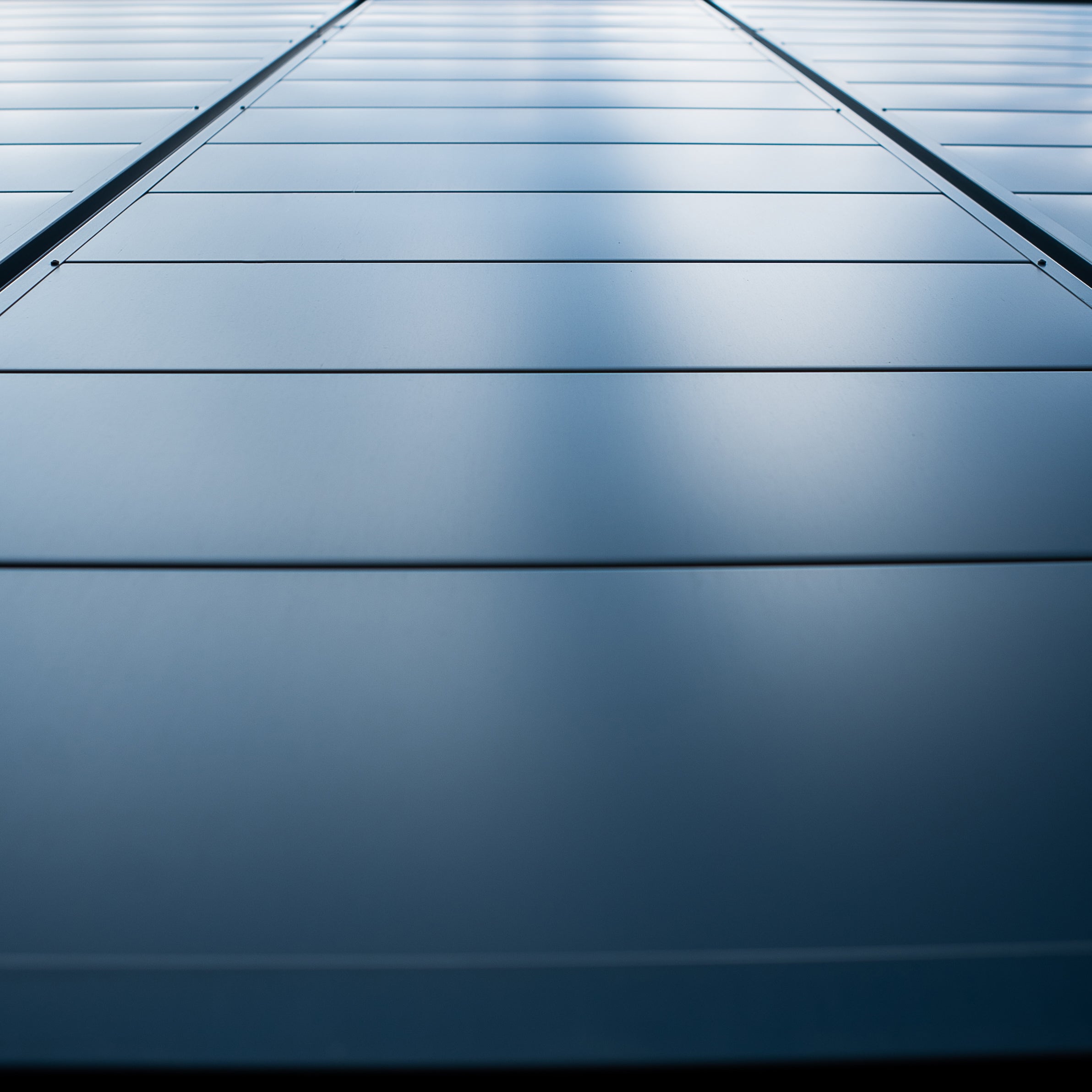Related products
An architectural building dedicated to the service industry
Composed of three office buildings and of a structure containing a hotel and a student residence, Quatuor is one of the flagship projects of the Gare+ operation, which emphasises openness to the city and environmentally responsible design. With a bright, ambitious architecture, the buildings occupy a strategic position in Angers (near the SNCF station). The complex consists of 4 buildings covering 20,000 m².
Christophe Béchu, the mayor of Angers, described the programme as "the new skyline" of the city. He also emphasised the fact that this high-quality development is in line with the city's dynamism. Indeed, the city of Angers has been welcoming 1,000 additional students every year since 2004!
This project is featured in our article dedicated to summer comfort through the use of brise-soleils.
A strong design
Imagined by the architects Ferrier Marchetti Studio and Urbanmakers, the Quatuor project stands out among the other buildings by its distinctive architectural language.
The project is organised around two geometries: one, horizontal, constitutes the base of the development; the other, vertical, constitutes the two office buildings located perpendicular to Rue Auguste Gautier. The two volumes of the building are linked by the base (ground floor and first floor) and by the office floors from first to eighth floor with a skybridge on the fifth floor.
The three office buildings are set out in a comb-like arrangement, perpendicular to the railway tracks. The ground floor is devoted to shops open to the city and serves as the entrance to the buildings and access to the parking lots, the technical rooms and the shops.
The project gives a strong image, in resonance with the trains, the station and the history of the city.
JI Magine to let your imagination run free
JI Magine is a ribbed facade cladding concept with visible fastenings, designed for cladding new buildings or renovating residential, commercial, ERP and other buildings. The profile geometry can be shaped to meet the specific needs of an architectural project. JI Magine can be used for single-skin cladding, double-skin or multi-skin exterior cladding, or as an add-on cladding system.
