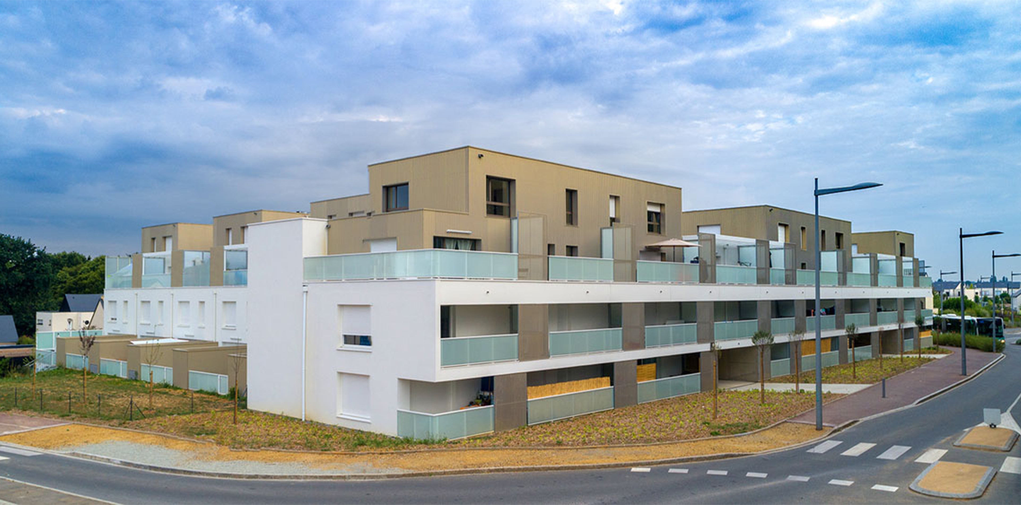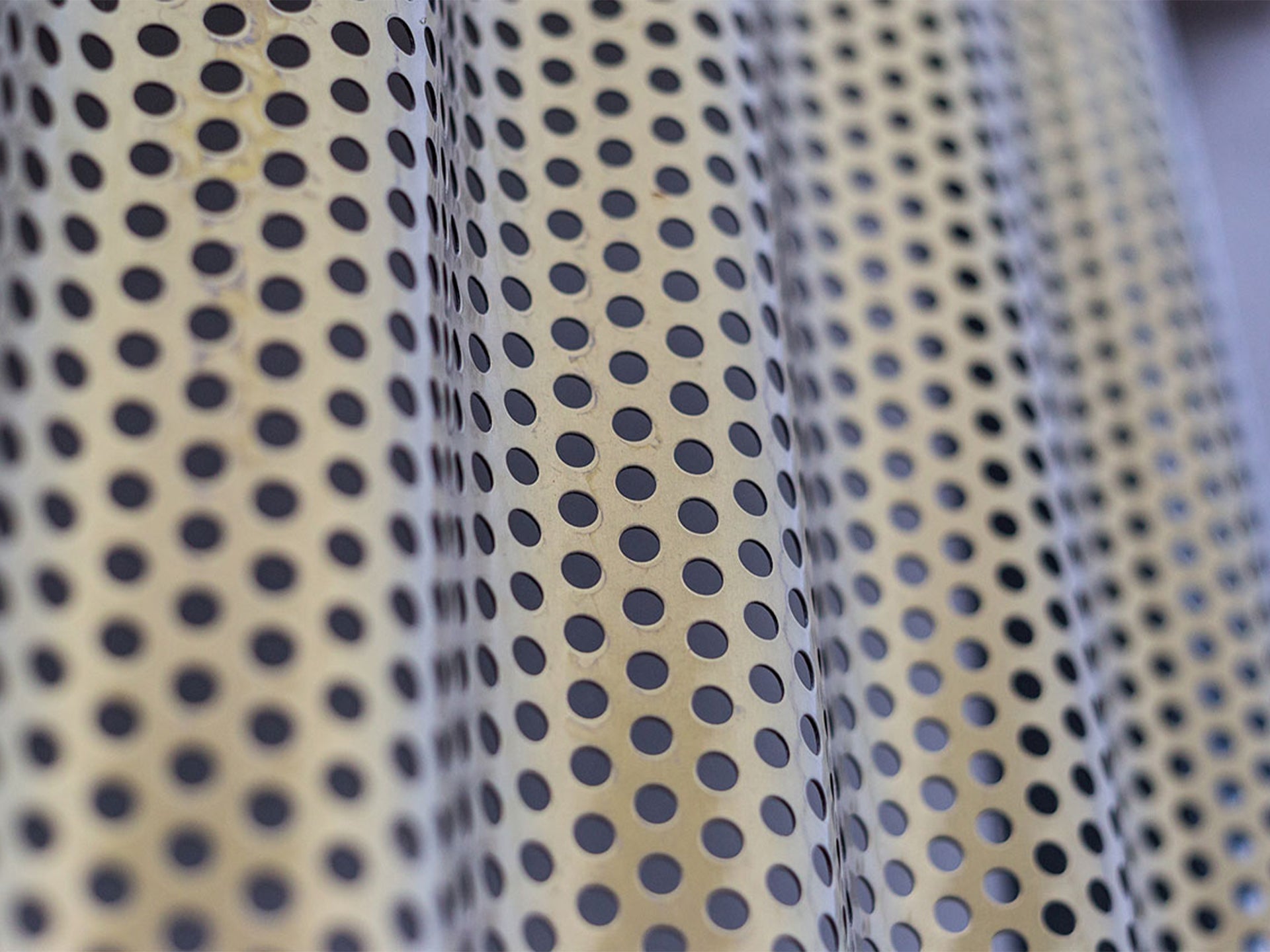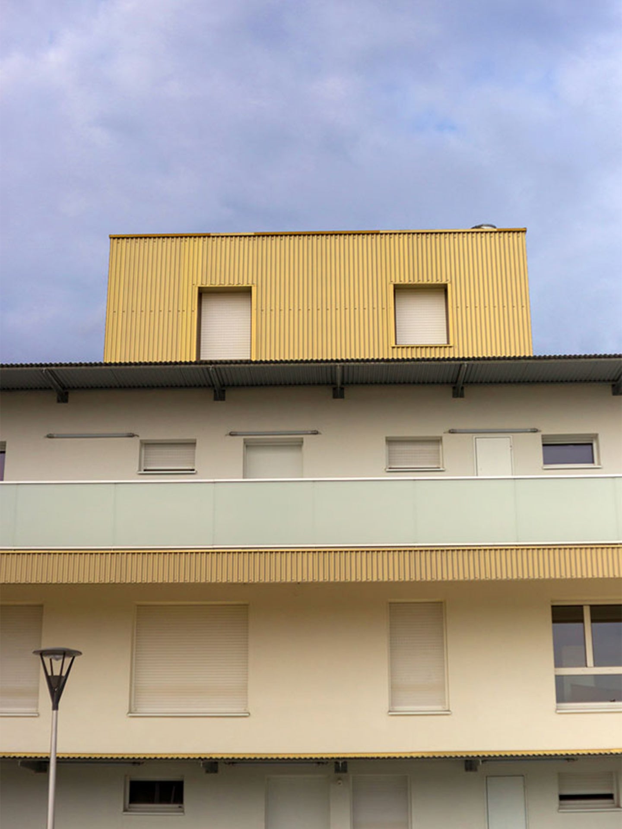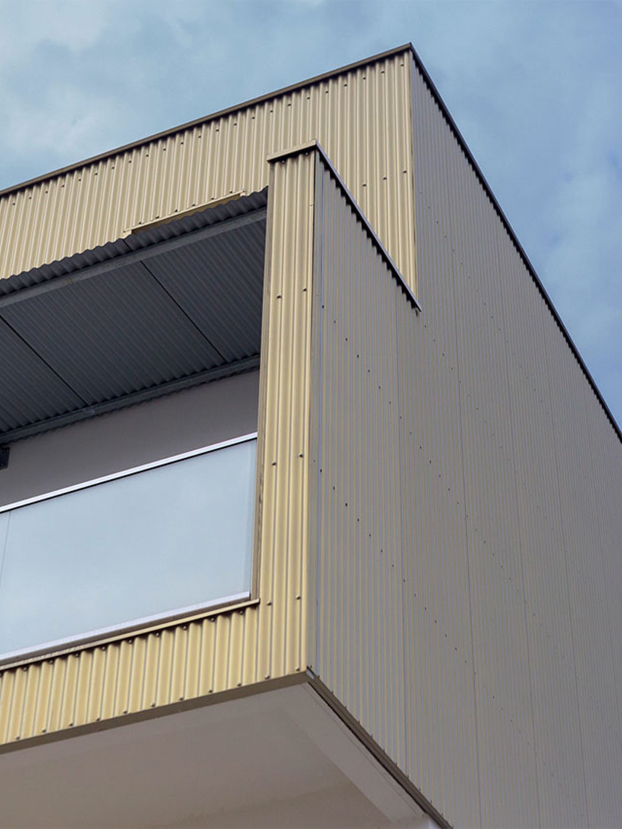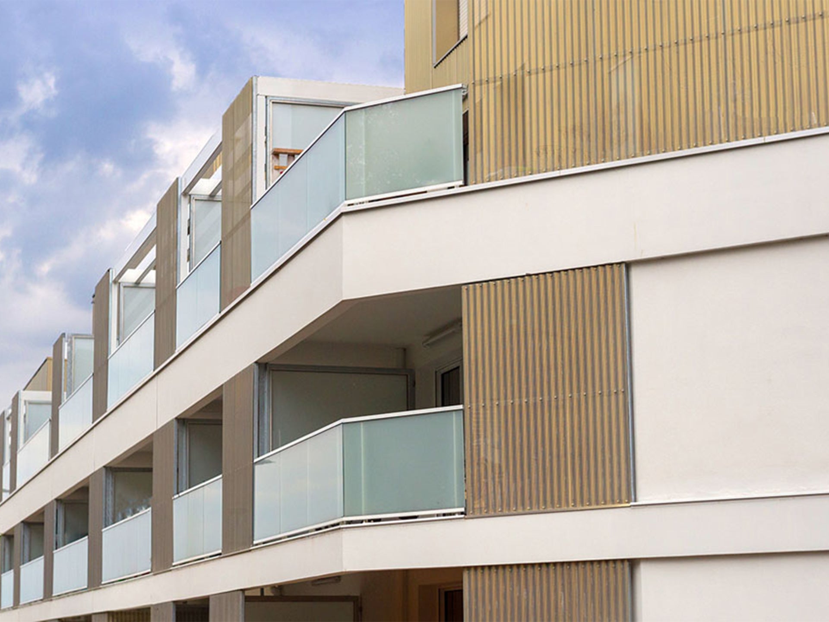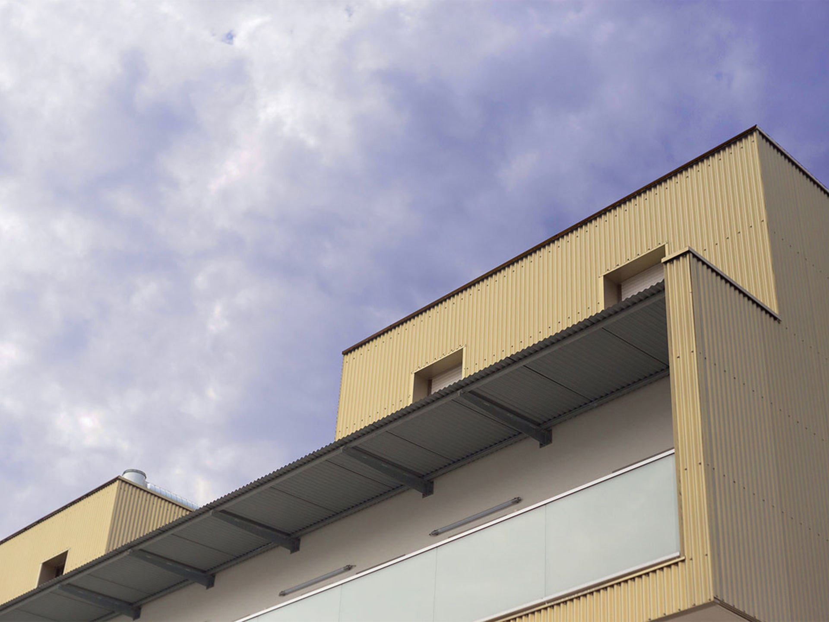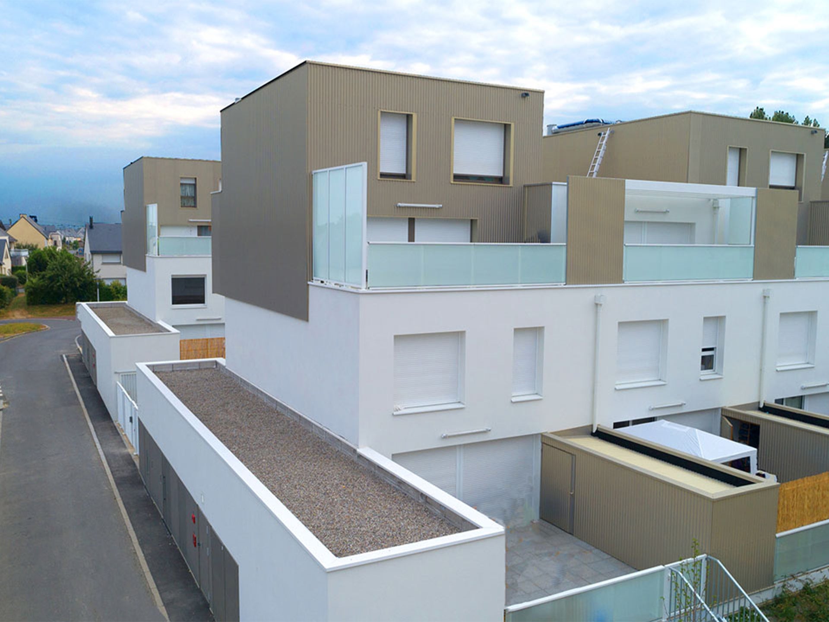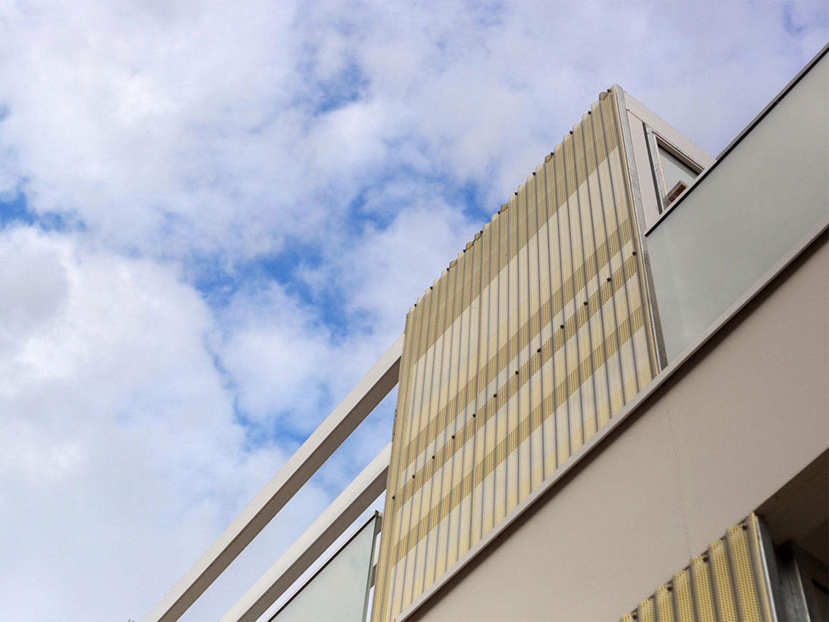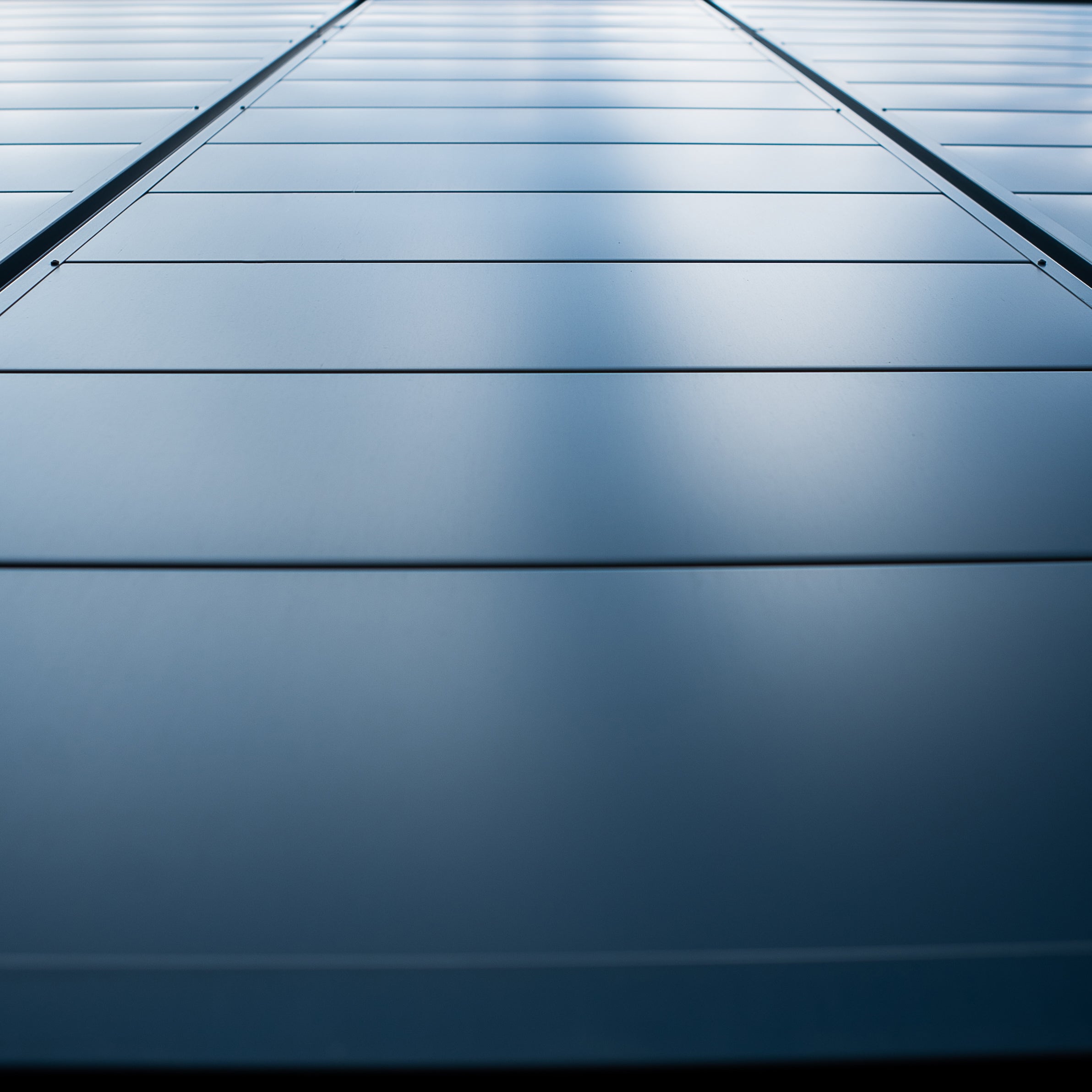Related products
A new urban development dynamic
Located in Saint-Grégoire, near Rennes, Le Safran residence project is part of the town's urban development dynamic aimed at increasing its supply of social rental housing. The project is composed of 58 dwellings (including fourteen T4 and fifteen T5). Each unit has a terrace of either 10sqm or 20sqm. The intention of the architects of this new complex is to recreate the "village vibe" and to restore the attractiveness of collective housing in an area mainly dominated by suburban housing.
This project is featured in our article dedicated to summer comfort through the use of brise-soleils.
Corrugated cladding with gold coating
The facades of the residence are covered with a Joris Ide JI 18-076-988 cladding profile. The golden cladding (Gold Perla), aesthetic signature of the project, gives a modern feeling to the architectural ensemble. In combination with the corrugated sheeting, the cladding emphasises the play of shadows, reflections and contrasts. The same sinusoidal profile in a perforated version is used on the balconies as a visual break to enhance the privacy of the residents and create a shaded area.
Project partners:
- Project owner: SA HLM LES FOYERS
- Architecte: DDL Architectes
- Structural design office: OUEST STRUCTURES
- Fluid technical office: ICOFLUIDES
- Economist: LEMONNIER
- Control office: DEKRA
- Building contractor: BOUGAUD
